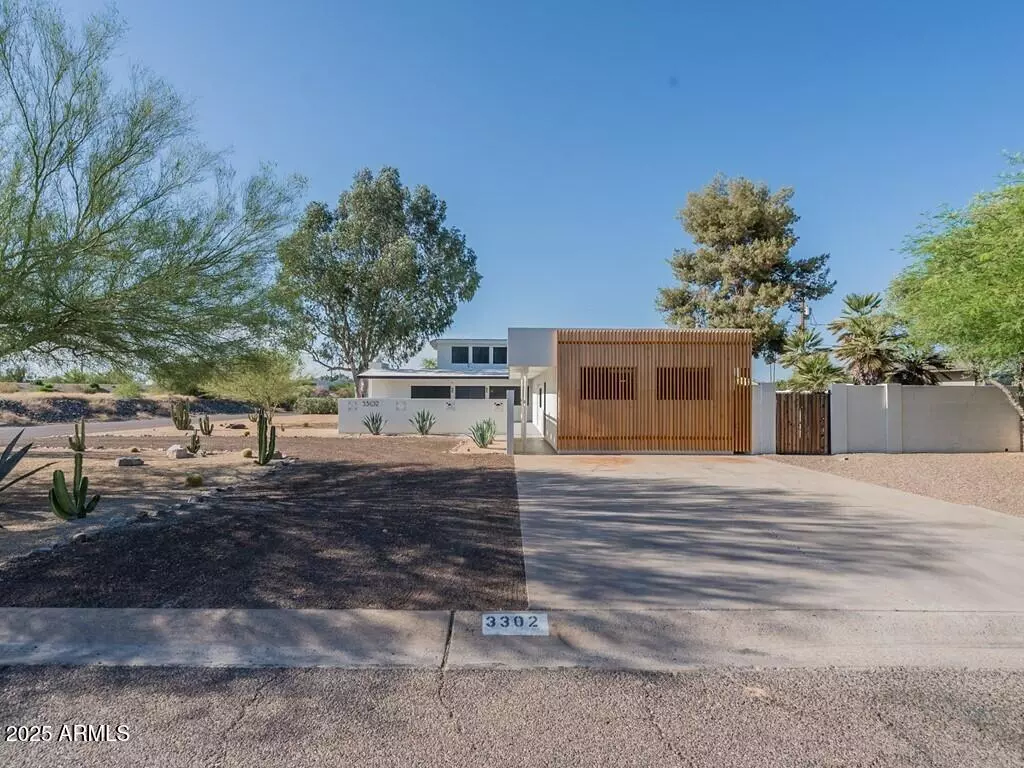
3302 E TURQUOISE Avenue Phoenix, AZ 85028
3 Beds
2 Baths
2,633 SqFt
UPDATED:
Key Details
Property Type Single Family Home
Sub Type Single Family Residence
Listing Status Active
Purchase Type For Rent
Square Footage 2,633 sqft
Subdivision Paradise Gardens 1-15,32-49,75-105,122-148 &Tr A
MLS Listing ID 6931765
Style Other,Contemporary
Bedrooms 3
HOA Y/N No
Year Built 1963
Lot Size 0.272 Acres
Acres 0.27
Property Sub-Type Single Family Residence
Source Arizona Regional Multiple Listing Service (ARMLS)
Property Description
The outdoor space truly shines as the property's crown jewel. Step into your private backyard oasis featuring synthetic grass for easy maintenance and year-round appeal. Entertainment possibilities are endless with a built-in barbecue, fire table surrounded by comfortable seating, and even a bocce ball area for friendly competition. The sparkling pool becomes your personal resort, complete with all pool toys included for immediate enjoyment.
Adding to the property's appeal is an attached pool house that serves as a dedicated gaming area, perfect for hosting friends or creating a personal retreat. The large backyard provides ample space for gatherings, while the thoughtful outdoor amenities ensure every season brings new opportunities for relaxation and fun.
This fully furnished home offers the rare combination of indoor comfort and exceptional outdoor living, making it ideal for those who appreciate both relaxation and entertainment in their living space. Just bring your clothes - everything else is provided for you! Also available unfurnished; ask for details.
Location
State AZ
County Maricopa
Community Paradise Gardens 1-15, 32-49, 75-105, 122-148 &Tr A
Area Maricopa
Direction From Shea Blvd, head south on 32nd St. Turn left on to Mountain View Rd, then left on to 33rd St. Take the 2nd right onto Turquoise. Home is on the left side corner.
Rooms
Other Rooms Guest Qtrs-Sep Entrn, BonusGame Room
Den/Bedroom Plus 4
Separate Den/Office N
Interior
Interior Features High Speed Internet, Granite Counters, Double Vanity, Eat-in Kitchen, Kitchen Island, Pantry, Bidet, Full Bth Master Bdrm, Separate Shwr & Tub
Heating Natural Gas
Cooling Central Air, Evaporative Cooling
Flooring Carpet, Tile
Fireplaces Type Fire Pit, Other, Gas Fireplace, Fireplace Living Rm
Furnishings Furnished
Fireplace Yes
SPA None
Laundry Dryer Included, Inside, Washer Included
Exterior
Exterior Feature Other, Built-in BBQ
Parking Features Circular Driveway
Fence Block
Utilities Available APS
Roof Type Foam
Porch Covered Patio(s), Patio
Private Pool Yes
Building
Lot Description Alley, Corner Lot, Desert Front, Gravel/Stone Front, Gravel/Stone Back, Synthetic Grass Back
Story 2
Builder Name Unknown
Sewer Public Sewer
Water City Water
Architectural Style Other, Contemporary
Structure Type Other,Built-in BBQ
New Construction No
Schools
Elementary Schools Mercury Mine Elementary School
Middle Schools Shea Middle School
High Schools Shadow Mountain High School
School District Paradise Valley Unified District
Others
Pets Allowed Lessor Approval
Senior Community No
Tax ID 165-22-025
Horse Property N
Disclosures Agency Discl Req, Seller Discl Avail
Possession Refer to Date Availb
Special Listing Condition Owner/Agent

Copyright 2025 Arizona Regional Multiple Listing Service, Inc. All rights reserved.






