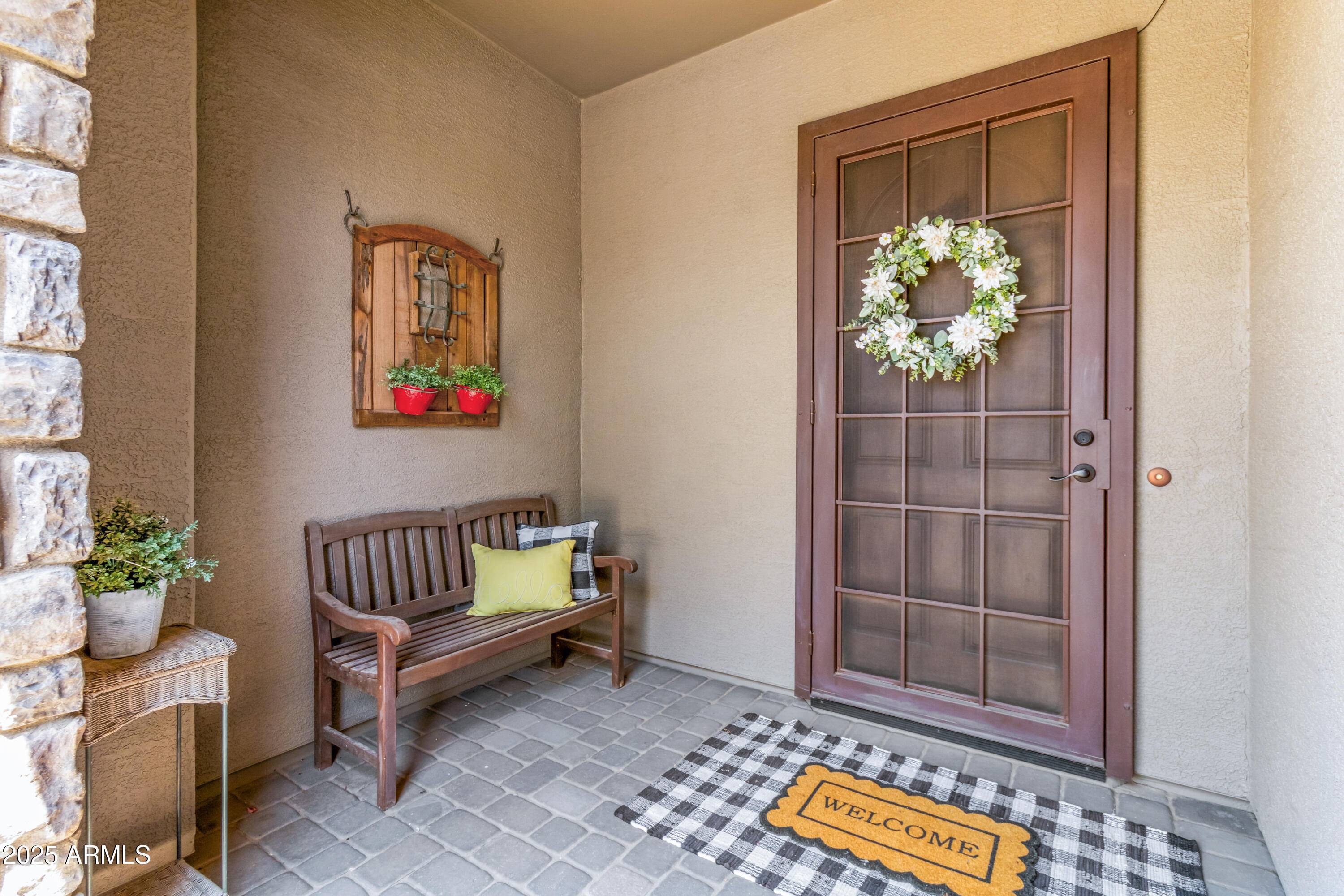1158 W Beech Tree Avenue Queen Creek, AZ 85140
3 Beds
3 Baths
2,247 SqFt
OPEN HOUSE
Sat Jul 19, 9:00am - 12:00pm
UPDATED:
Key Details
Property Type Single Family Home
Sub Type Single Family Residence
Listing Status Active
Purchase Type For Sale
Square Footage 2,247 sqft
Price per Sqft $262
Subdivision Ironwood Crossing Unit 4B 2016027983
MLS Listing ID 6891199
Bedrooms 3
HOA Fees $197/mo
HOA Y/N Yes
Year Built 2018
Annual Tax Amount $2,530
Tax Year 2024
Lot Size 7,201 Sqft
Acres 0.17
Property Sub-Type Single Family Residence
Source Arizona Regional Multiple Listing Service (ARMLS)
Property Description
At the heart of the home is an impressive chef's kitchen featuring level four cabinetry, elegant Whisper White granite countertops, a Blanco sink, a spacious island, and a generous walk-in pantry. Work from home or unwind in the dedicated office/study with beautiful double doors for added privacy. Throughout the home, you'll find high-end finishes including upgraded insulation, designer plank tile flooring, and plantation shutters throughout. Step outside to enjoy Arizona living at its finest with a professionally designed backyard featuring a covered and uncovered patio space, real grass, and a north-facing backyard for plenty of shade in that summer heat. The paver driveway, paver walkways with French drains, and manicured landscaping complete the exterior upgrades. Located in one of the most amenity-rich neighborhoods in Queen Creek, Ironwood Crossing offers 2 sparkling pools, a splash pad, 21+ parks, basketball and volleyball courts, bocce ball, disc golf and even Legacy Traditional School (K-8) right inside the community. This is a rare opportunity to own a truly move-in ready, highly upgraded home in one of Queen Creek's premier neighborhoods.
Location
State AZ
County Pinal
Community Ironwood Crossing Unit 4B 2016027983
Direction From Ellsworth, go east on Queen Creek Rd. Turn right onto White Willow St. Turn right onto Spine Tree Ave. Turn left on Meikle St. Turn left onto Beech Tree Ave. House is on the left.
Rooms
Den/Bedroom Plus 4
Separate Den/Office Y
Interior
Interior Features Granite Counters, Kitchen Island, Pantry, Full Bth Master Bdrm, Separate Shwr & Tub
Heating Natural Gas
Cooling Central Air
Flooring Carpet, Tile
Fireplaces Type None
Fireplace No
SPA None
Laundry Wshr/Dry HookUp Only
Exterior
Garage Spaces 3.0
Garage Description 3.0
Fence Block
Community Features Playground, Biking/Walking Path
Roof Type Tile
Building
Lot Description Gravel/Stone Front, Gravel/Stone Back, Grass Back, Synthetic Grass Frnt
Story 1
Builder Name Fulton
Sewer Public Sewer
Water City Water
New Construction No
Schools
Elementary Schools Ranch Elementary School
Middle Schools J. O. Combs Middle School
High Schools Combs High School
School District J O Combs Unified School District
Others
HOA Name Ironwood Crossing
HOA Fee Include Maintenance Grounds
Senior Community No
Tax ID 109-54-531
Ownership Fee Simple
Acceptable Financing Cash, Conventional, FHA, VA Loan
Horse Property N
Listing Terms Cash, Conventional, FHA, VA Loan

Copyright 2025 Arizona Regional Multiple Listing Service, Inc. All rights reserved.





