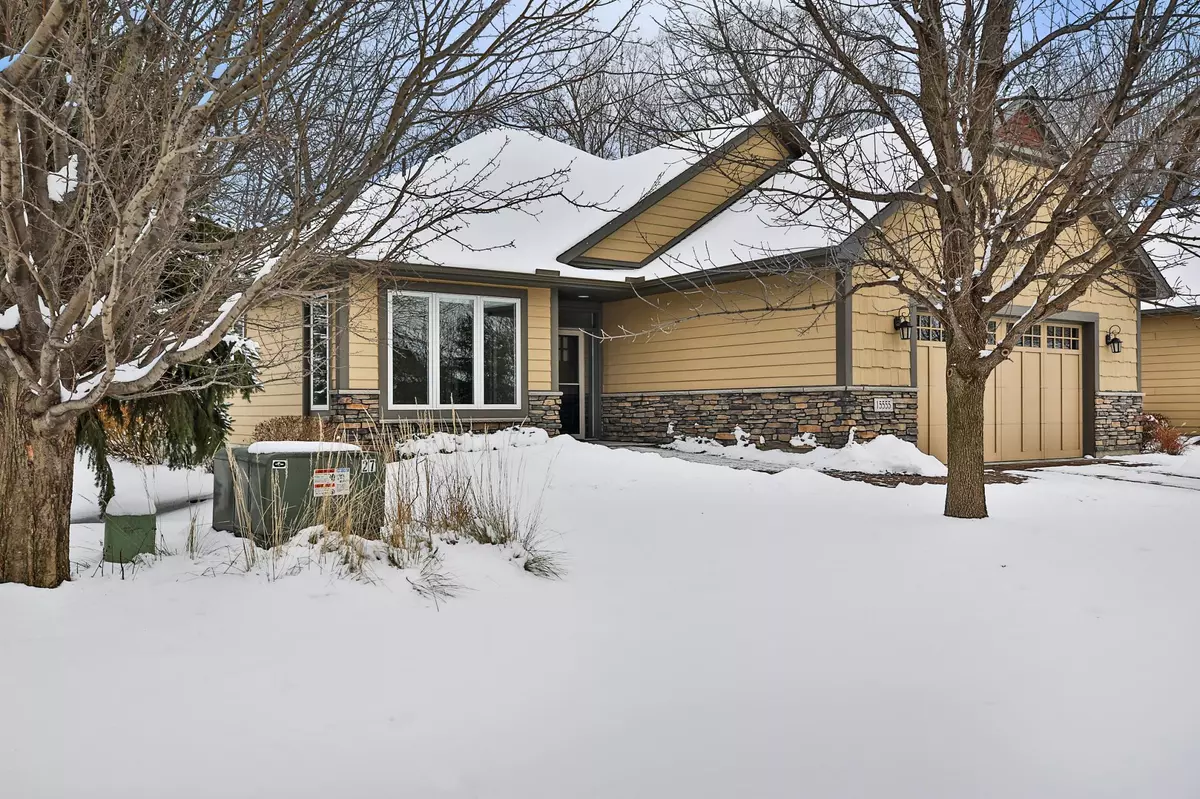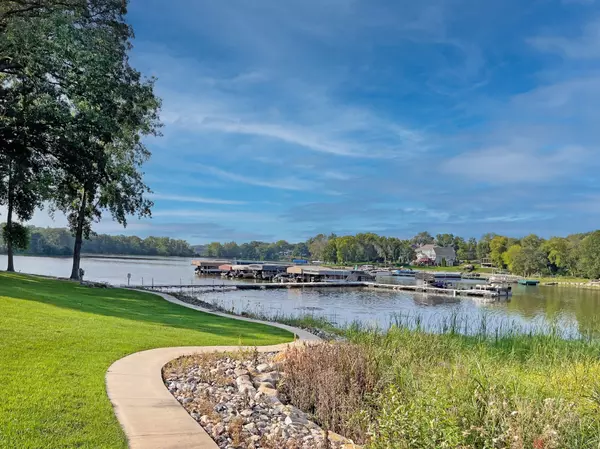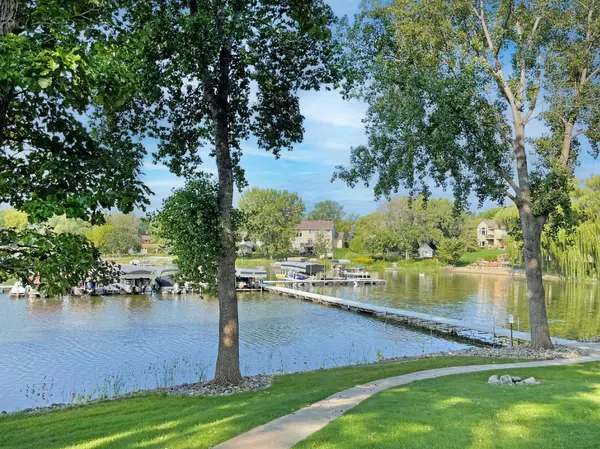15555 Drake CIR NW Prior Lake, MN 55372
4 Beds
3 Baths
2,608 SqFt
OPEN HOUSE
Sun Jan 19, 11:00am - 1:00pm
UPDATED:
01/15/2025 08:58 PM
Key Details
Property Type Townhouse
Sub Type Townhouse Detached
Listing Status Active
Purchase Type For Sale
Square Footage 2,608 sqft
Price per Sqft $263
Subdivision Crystal Bay Twnhms
MLS Listing ID 6629660
Bedrooms 4
Full Baths 1
Three Quarter Bath 2
HOA Fees $745/mo
Year Built 2016
Annual Tax Amount $7,432
Tax Year 2024
Contingent None
Lot Size 4,356 Sqft
Acres 0.1
Lot Dimensions Common
Property Description
This stunning luxury townhome showcases exceptional craftsmanship and elegant design, offering comfortable, one-level living with fine finishes throughout. Highlights include in-floor heating on the main level and in the garage, a spacious owner's suite with a full bathroom and walk-in closet, and beautifully landscaped grounds with a sunroom and patio perfect for private outdoor entertainment.
Additional features include an insulated garage attic with storage access, steps away to your dedicated boat slip (5) on Crystal Bay, and the option to store a boat lift on association property. Jet ski enthusiasts can also enjoy space for one jet ski with the required lift.
The association is one of the largest landowners on the lake with ### feet of lakeshore, and approximately 10 acres of land.
Don't miss this opportunity to live the dream – where luxury meets lakefront fun!
Location
State MN
County Scott
Zoning Residential-Single Family
Body of Water Upper Prior
Rooms
Basement None
Dining Room Kitchen/Dining Room
Interior
Heating Forced Air, Fireplace(s), Radiant Floor
Cooling Central Air
Fireplaces Number 1
Fireplaces Type Circulating, Gas, Living Room
Fireplace Yes
Appliance Air-To-Air Exchanger, Cooktop, Dishwasher, Disposal, Dryer, ENERGY STAR Qualified Appliances, Exhaust Fan, Humidifier, Gas Water Heater, Microwave, Refrigerator, Stainless Steel Appliances, Wall Oven, Washer, Water Softener Owned, Wine Cooler
Exterior
Parking Features Attached Garage, Driveway - Other Surface, Floor Drain, Finished Garage, Garage Door Opener, Heated Garage, Insulated Garage, Storage
Garage Spaces 2.0
Fence Composite, Partial, Privacy
Pool None
Waterfront Description Association Access,Deeded Access,Dock,Lake Front,Shared
Roof Type Age 8 Years or Less
Road Frontage Yes
Building
Lot Description Accessible Shoreline, Tree Coverage - Medium
Story Two
Foundation 1708
Sewer City Sewer/Connected
Water City Water/Connected
Level or Stories Two
Structure Type Brick/Stone,Fiber Cement
New Construction false
Schools
School District Prior Lake-Savage Area Schools
Others
HOA Fee Include Beach Access,Maintenance Structure,Dock,Hazard Insurance,Lawn Care,Maintenance Grounds,Professional Mgmt,Trash,Shared Amenities,Snow Removal
Restrictions Mandatory Owners Assoc,Rentals not Permitted,Pets - Dogs Allowed





