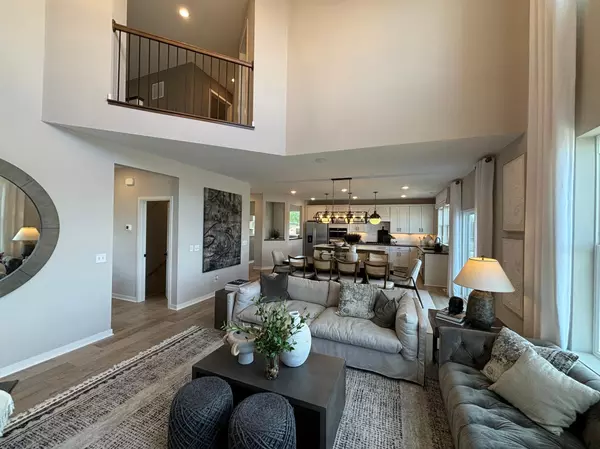
5626 Catkin WAY Victoria, MN 55386
4 Beds
4 Baths
3,290 SqFt
OPEN HOUSE
Thu Nov 28, 1:30pm - 4:00pm
Fri Nov 29, 1:30pm - 4:00pm
Sat Nov 30, 1:30pm - 4:00pm
Sun Dec 01, 1:30pm - 4:00pm
Thu Dec 05, 1:30pm - 4:00pm
Fri Dec 06, 1:30pm - 4:00pm
Sat Dec 07, 1:30pm - 4:00pm
UPDATED:
11/08/2024 09:04 PM
Key Details
Property Type Single Family Home
Sub Type Single Family Residence
Listing Status Active
Purchase Type For Sale
Square Footage 3,290 sqft
Price per Sqft $234
MLS Listing ID 6525851
Bedrooms 4
Full Baths 2
Half Baths 1
Year Built 2024
Tax Year 2024
Contingent None
Lot Size 10,890 Sqft
Acres 0.25
Lot Dimensions 79x131x93x131
Property Description
Two Story Vaulted Gathering Room with Stone, gas fireplace. 2 story height.!!!
Gourmet Kitchen with upgraded cabinetry and countertops. Owners Retreat. Separate Tub and shower. The lower level has 9' ceilings! This is on a beautiful Look-out homesite!
Bring your fussiest buyer. A Dream Home!
Victoria Address!
Location
State MN
County Carver
Community Hunters Glen
Zoning Residential-Single Family
Rooms
Basement Daylight/Lookout Windows, Concrete
Dining Room Separate/Formal Dining Room
Interior
Heating Forced Air
Cooling Central Air
Fireplaces Number 1
Fireplaces Type Gas, Living Room, Stone
Fireplace Yes
Appliance Exhaust Fan, Range, Wall Oven
Exterior
Garage Attached Garage, Asphalt, Garage Door Opener, Insulated Garage
Garage Spaces 3.0
Waterfront Description Pond
Building
Story Two
Foundation 1152
Sewer City Sewer/Connected
Water City Water/Connected
Level or Stories Two
Structure Type Aluminum Siding,Brick/Stone
New Construction true
Schools
School District Eastern Carver County Schools






